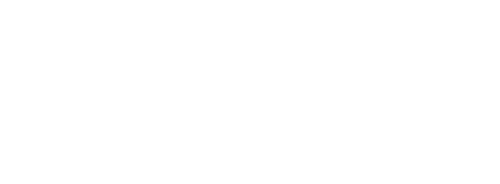
4402 N Quail Run Road Ozark, MO 65721
60298835
$3,285(2023)
2 acres
Single-Family Home
1991
Cottage, Cape Cod
Christian County
Quail Run
Listed By
Mike Lewis, Better Homes & Gardens Sw Grp
SOUTHERN MISSOURI
Last checked Dec 24 2025 at 2:13 AM GMT+0000
- Full Bathrooms: 4
- Half Bathrooms: 2
- Appliances : Microwave
- Appliances : Electric Water Heater
- Appliances : Disposal
- Appliances : Dishwasher
- Granite Counters
- Laundry : Main Floor
- Jetted Tub
- W/D Hookup
- Walk-In Closet(s)
- Appliances : Free-Standing Electric Oven
- Windows: Double Pane Windows
- Walk-In Shower
- Quail Run
- Acreage
- Fireplace: Basement
- Fireplace: Wood Burning
- Fireplace: Two or More
- Foundation: Poured Concrete
- Heat Pump
- Central
- Forced Air
- Ceiling Fan(s)
- Central Air
- Full
- Finished
- Concrete
- In Ground
- Hardwood
- Tile
- Vinyl
- Carpet Over Hardwood
- Lap Siding
- Roof: Composition
- Elementary School: Oz North
- Middle School: Ozark
- High School: Ozark
- Garage
- 2
- 7,884 sqft


