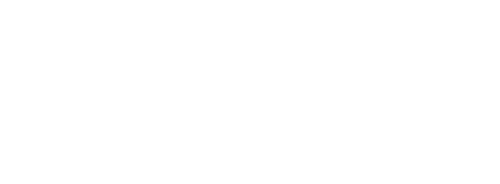
4738 N Florence Avenue Ozark, MO 65721
60295139
$3,856(2023)
0.32 acres
Single-Family Home
2020
Traditional, Other
Christian County
Olde World Estates
Listed By
KIM WOLKEN, Better Homes and Gardens Real Estate Southwest Group
Ogden Bolin Real Estate Group, Murney Associates Nixa
SOUTHERN MISSOURI
Last checked Feb 4 2026 at 12:10 PM GMT+0000
- Full Bathrooms: 3
- Appliances : Microwave
- Appliances : Disposal
- Appliances : Dishwasher
- Granite Counters
- Appliances : Gas Water Heater
- Appliances : Refrigerator
- Laundry : Main Floor
- High Speed Internet
- W/D Hookup
- Walk-In Closet(s)
- Windows: Blinds
- Windows: Double Pane Windows
- Wet Bar
- Walk-In Shower
- High Ceilings
- Appliances : Free-Standing Gas Oven
- Olde World Estates
- Landscaping
- Paved Frontage
- Sprinklers In Front
- Sprinklers In Rear
- Fireplace: Living Room
- Fireplace: Gas
- Foundation: Poured Concrete
- Forced Air
- Ceiling Fan(s)
- Central Air
- Full
- Finished
- Walk-Out Access
- Storage Space
- Concrete
- Dues: $250/Annually
- Carpet
- Tile
- Engineered Hardwood
- Stone
- Brick
- Vinyl Siding
- Lap Siding
- Roof: Composition
- Energy: High Efficiency - 90%+, Hvac
- Elementary School: Oz West
- Middle School: Ozark
- High School: Ozark
- Garage
- 1
- 2,596 sqft


