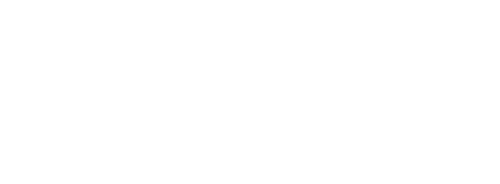
1636 E Charlton Street Republic, MO 65738
60272168
8,276 SQFT
Single-Family Home
2024
One Story
The Hills of Olde Savannah
Listed By
Kristen Smith, Better Homes & Gardens Sw Grp
SOUTHERN MISSOURI
Last checked Oct 25 2025 at 3:12 AM GMT+0000
- Full Bathrooms: 2
- Appliances : Microwave
- Appliances : Electric Water Heater
- Appliances : Disposal
- Appliances : Dishwasher
- Granite Counters
- Smoke Detector(s)
- Laundry : Utility Room
- Carbon Monoxide Detector(s)
- W/D Hookup
- Walk-In Closet(s)
- Windows: Double Pane Windows
- Laundry : In Garage
- Tray Ceiling(s)
- Appliances : Free-Standing Gas Oven
- The Hills Of Olde Savannah
- Foundation: Poured Concrete
- Foundation: Crawl Space
- Central
- Central Air
- Dues: $150/Annually
- Carpet
- Tile
- Vinyl
- Brick
- Concrete
- Vinyl Siding
- Wood Frame
- Lap Siding
- Hardboard Siding
- Roof: Composition
- Elementary School: Rp Sweeny
- Middle School: Republic
- High School: Republic
- Garage
- 1
- 1,475 sqft


