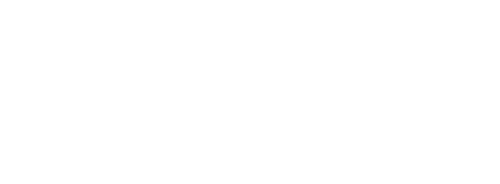
4332 E Gastonbury Place Springfield, MO 65809
60275082
$2,392(2023)
0.42 acres
Single-Family Home
1993
Traditional, Two Story
Greene County
Ingram Hills Est
Listed By
Mike Lewis, Better Homes & Gardens Sw Grp
SOUTHERN MISSOURI
Last checked Dec 24 2025 at 4:09 AM GMT+0000
- Full Bathrooms: 3
- Half Bathroom: 1
- Appliances : Microwave
- Appliances : Disposal
- Appliances : Dishwasher
- Appliances : Refrigerator
- Laundry : Main Floor
- W/D Hookup
- Walk-In Closet(s)
- Appliances : Free-Standing Electric Oven
- Windows: Blinds
- Windows: Double Pane Windows
- Wet Bar
- Vaulted Ceiling(s)
- Walk-In Shower
- Marble Counters
- Tray Ceiling(s)
- Windows: Shutters
- Ingram Hills Est
- Curbs
- Corner Lot
- Fireplace: Wood Burning
- Fireplace: Stone
- Fireplace: Living Room
- Foundation: Poured Concrete
- Forced Air
- Zoned
- Ceiling Fan(s)
- Central Air
- Full
- Finished
- Walk-Out Access
- Dues: $25/Annually
- Carpet
- Tile
- Wood
- Brick
- Vinyl Siding
- Roof: Composition
- Elementary School: Sgf-Sequiota
- Middle School: Sgf-Pershing
- High School: Sgf-Glendale
- Garage
- 2
- 2,930 sqft


