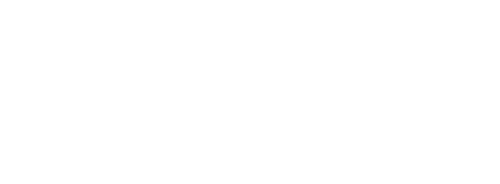


768 S Long Drive Springfield, MO 65802
60296772
$5,632(2024)
0.32 acres
Single-Family Home
2007
Traditional, Other
Greene County
Deer Lake
Listed By
KIM WOLKEN, Better Homes and Gardens Real Estate Southwest Group
SOUTHERN MISSOURI
Last checked Feb 4 2026 at 1:31 AM GMT+0000
- Full Bathrooms: 4
- Appliances : Microwave
- Appliances : Exhaust Fan
- Appliances : Disposal
- Appliances : Dishwasher
- Granite Counters
- Appliances : Gas Cooktop
- Appliances : Gas Water Heater
- Laundry : Main Floor
- High Speed Internet
- W/D Hookup
- Walk-In Closet(s)
- Windows: Double Pane Windows
- Central Vacuum
- Walk-In Shower
- High Ceilings
- Marble Counters
- Internet - Fiber Optic
- Appliances : Built-In Electric Oven
- Deer Lake
- Paved Frontage
- On Golf Course
- Curbs
- Foundation: Poured Concrete
- Forced Air
- Ceiling Fan(s)
- Central Air
- Full
- Finished
- Walk-Out Access
- Storage Space
- Concrete
- Community
- Dues: $625/Annually
- Carpet
- Hardwood
- Tile
- Stucco
- Brick
- Cultured Stone
- Roof: Composition
- Elementary School: Wd Orchard Hills
- Middle School: Willard
- High School: Willard
- Garage
- 1
- 4,190 sqft
Listing Price History
Estimated Monthly Mortgage Payment
*Based on Fixed Interest Rate withe a 30 year term, principal and interest only



Description